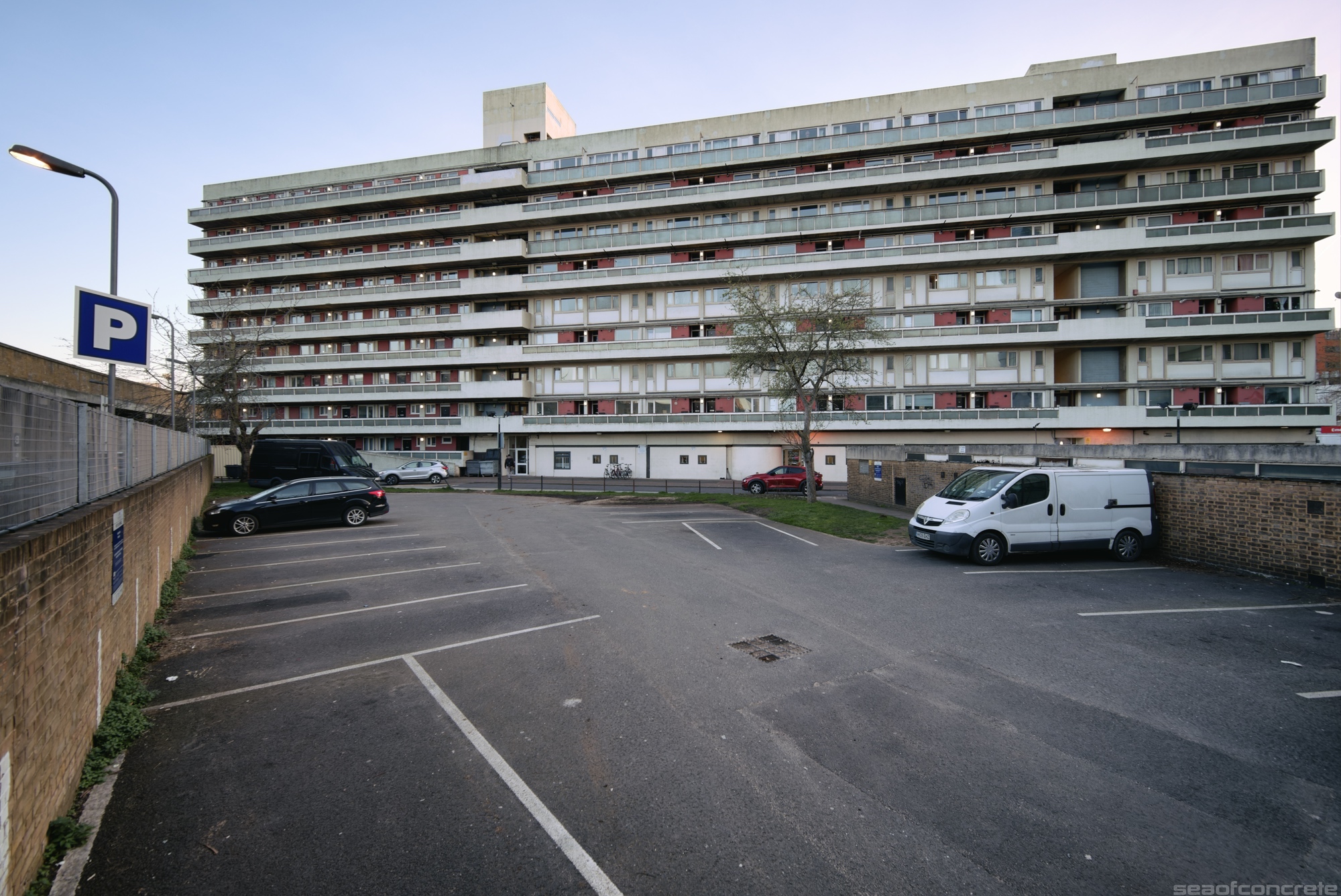
During my recent photographic explorations of London I have noticed a growing trend: social housing tenants are having scenic views from their flats blocked by private property developers. This is bad enough, but some council blocks in London with exceptional views are on course to disappear altogether. One such building is Canterbury House (pictured above), located behind St Thomas’s Hospital and right next to Waterloo. Lambeth Council has recently unanimously approved plans to demolish it to make way for a large five-block mixed-use development.
From the 20th Century Society:
In the post war period, St. Thomas’s Hospital expanded to the east, involving the realignment of Lambeth palace Road which resulted in the demolition of some terraced housing. Canterbury House and Stangate House were built for residents displaced by this housing clearance as well as for people new to the area […]
The C20 Society considers Canterbury House to be an excellent example of a 1950s slab block. Its design is sophisticated and clearly inspired by Corbusier’s Unité d’Habitation in Marseilles. It believes it compares well with listed examples, such as the Grade II* Alton Estate in Roehampton which was built around the same time.
I was lucky enough to be able to document some of the stunning vistas from this architectural icon. From the north side of the building one gets an incredible view over the railway approach towards Waterloo Station and the City of London.
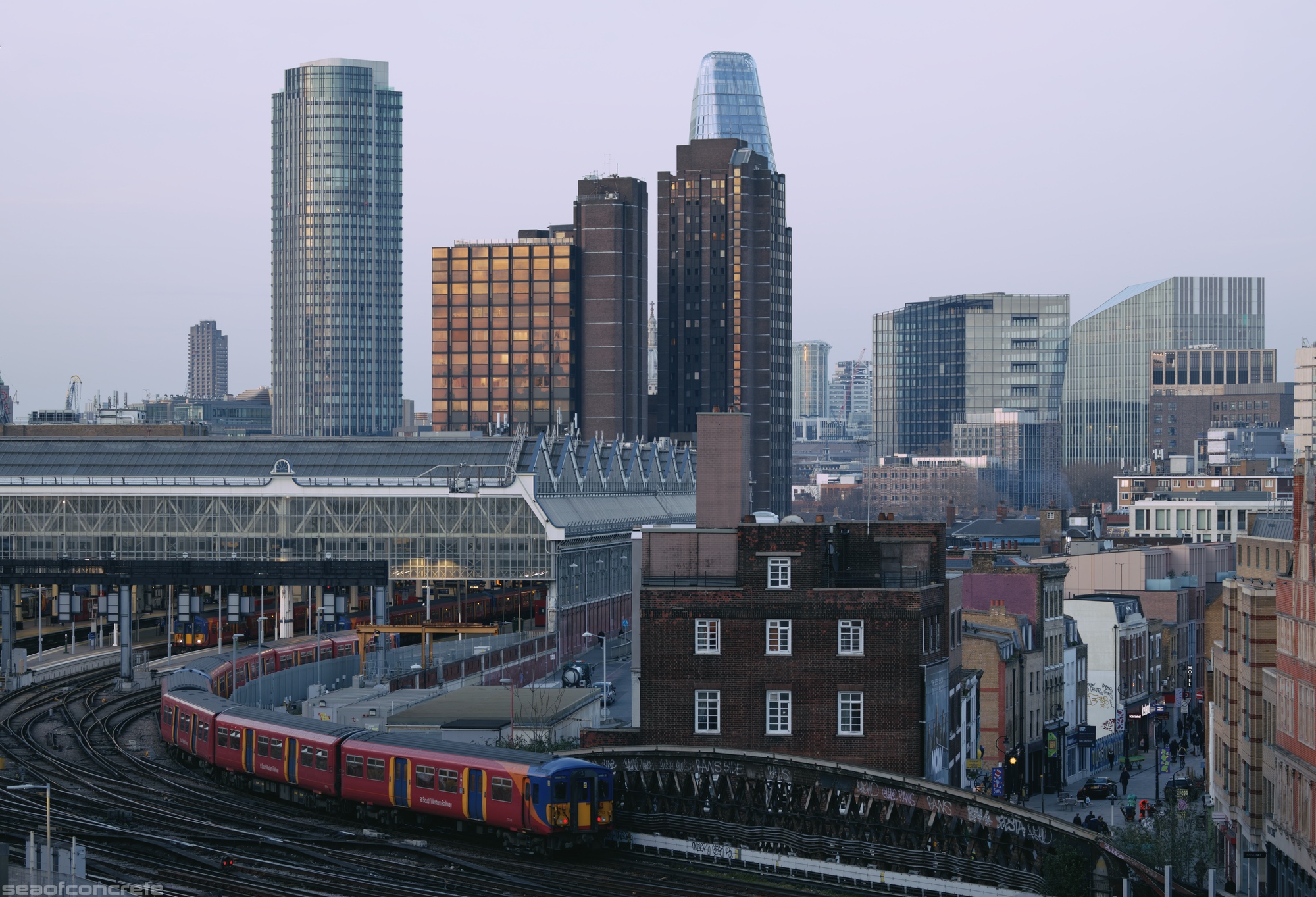
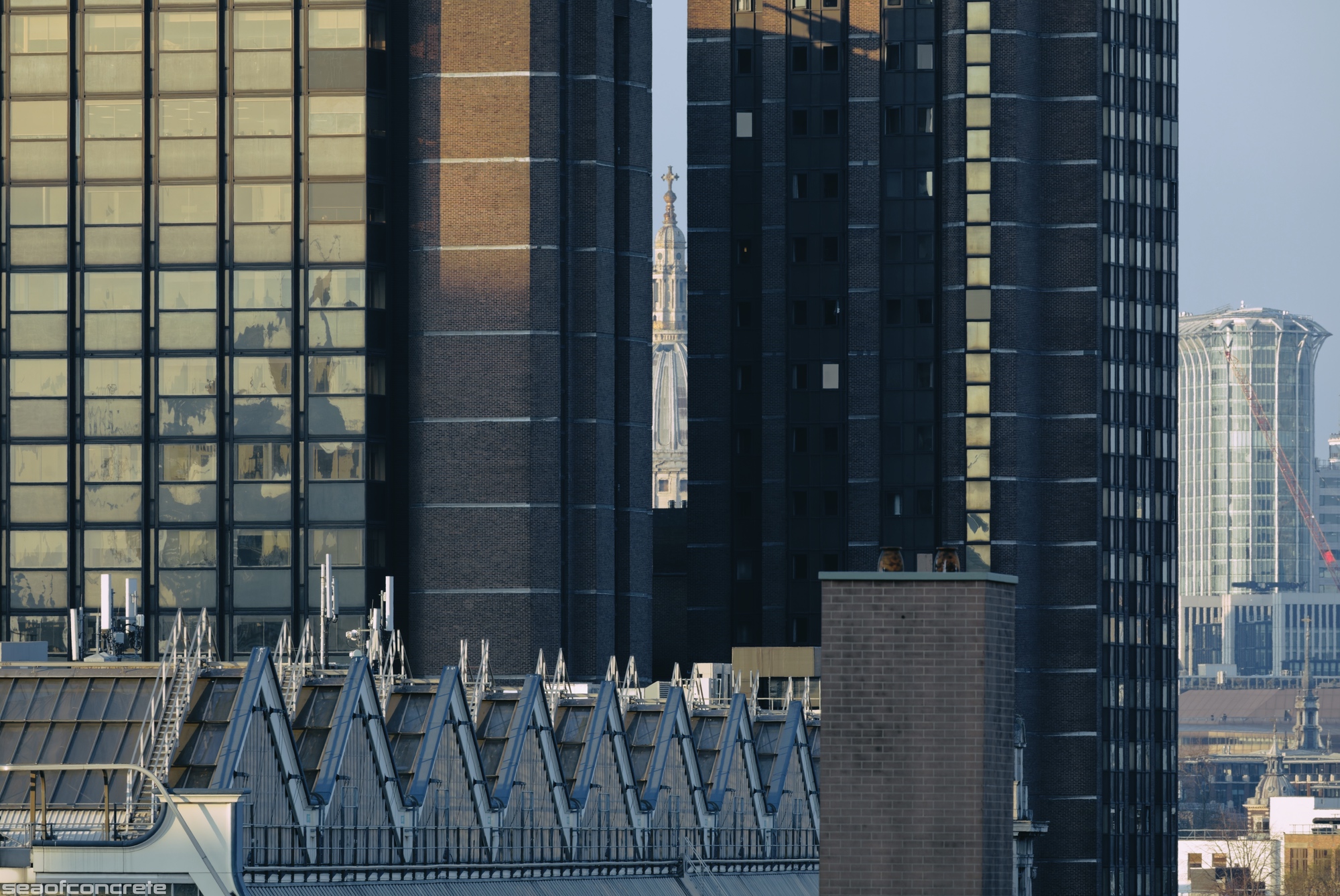
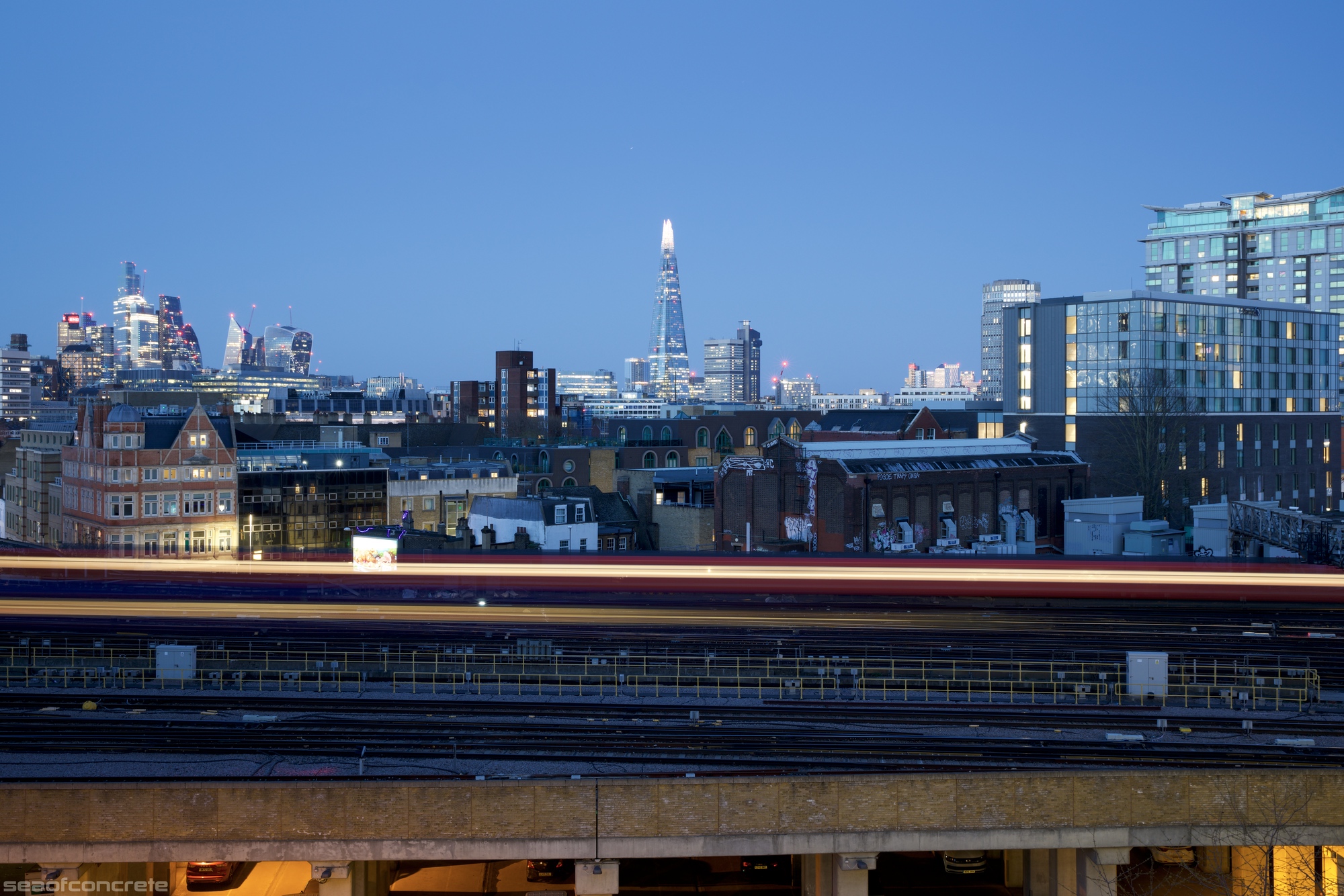
Looking the other way, one can see the Ethelred Towers Estate in the centre, with the Brandon Estate tower blocks to the left and the Loughborough Estate and Herne Hill Towers to the right.
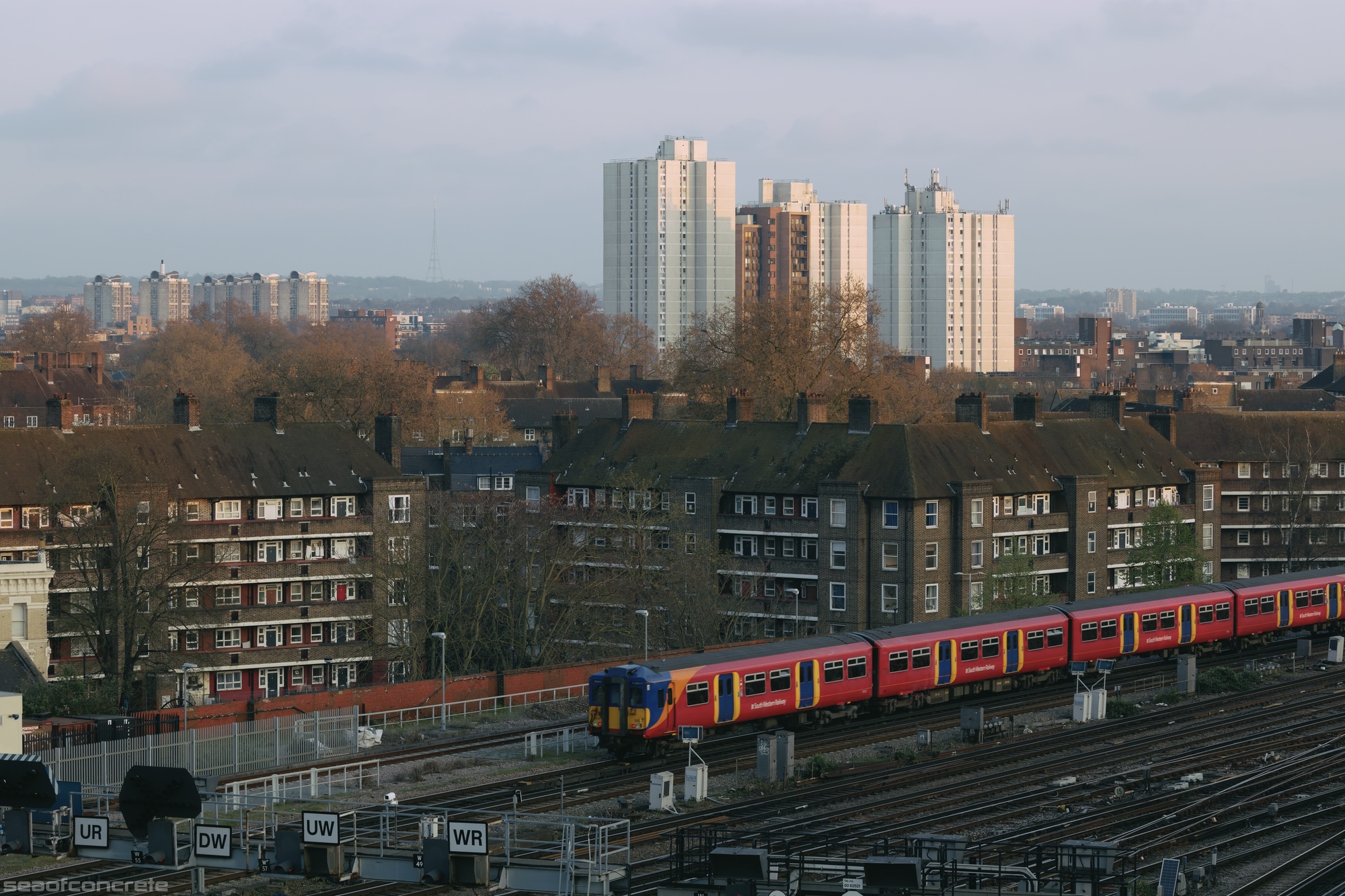
On the south side of the building there are a small number of allotments used by the residents.
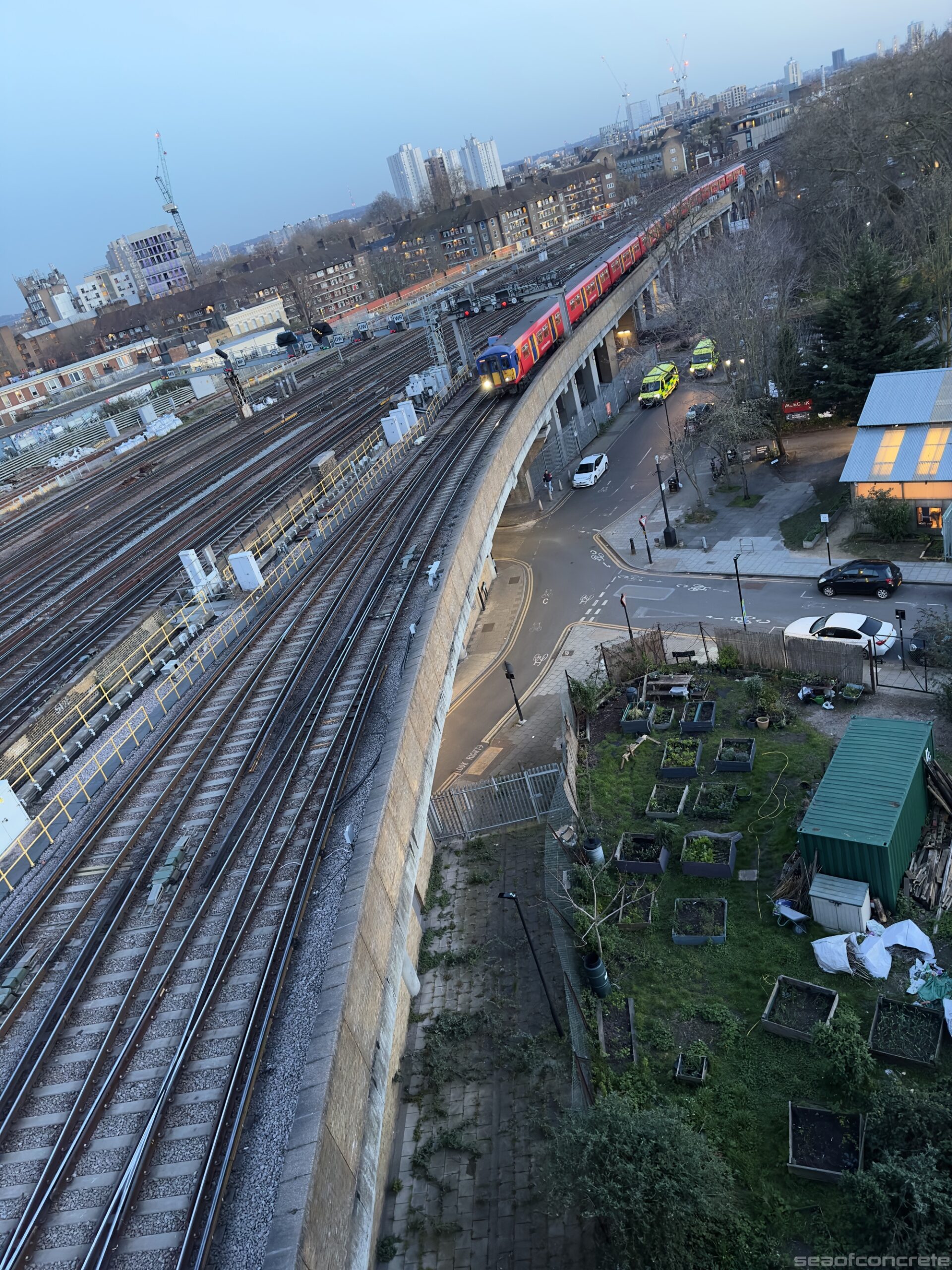
Below is a short compilation of the videos I made while on location.
The redevelopment scheme will now be referred to the London mayor and the communities secretary for final approval. Here’s hoping that Lambeth Council’s decision is ultimately reversed.